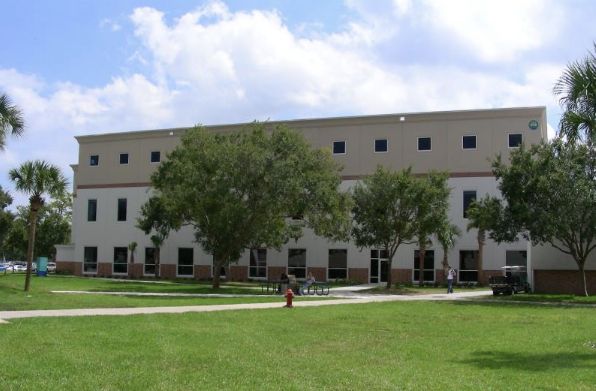Daytona State College Academic Support Center
This project consisted of the demolition and removal of the majority of the existing Building 500. The westernmost 8,000 square feet of the existing building was left in place to undergo a major renovation.
Project Description
A 46,000 square foot three-story classroom building was constructed in the area where the part of the existing building 500 had been removed. This new three-story building is a pre-cast tilt panel building with a structural steel skeleton. The tilt panels have brick accents and a textured coating with a comice at the roofline. Connecting this three-story building with the remaining building 500 is an enclosed breezeway housing a coffee bar and topped at the roofline with the comice detail that has been applied to the new building.
Hall helped achieve a project savings of $82,000, through our owner direct purchase of materials program and a buyout savings of $162,500.00.
The project completion was on time and under budget.

Additional Information

Request Proposal
We would be honored to provide a proposal for your project.
Please send us a request 24/7/365.







