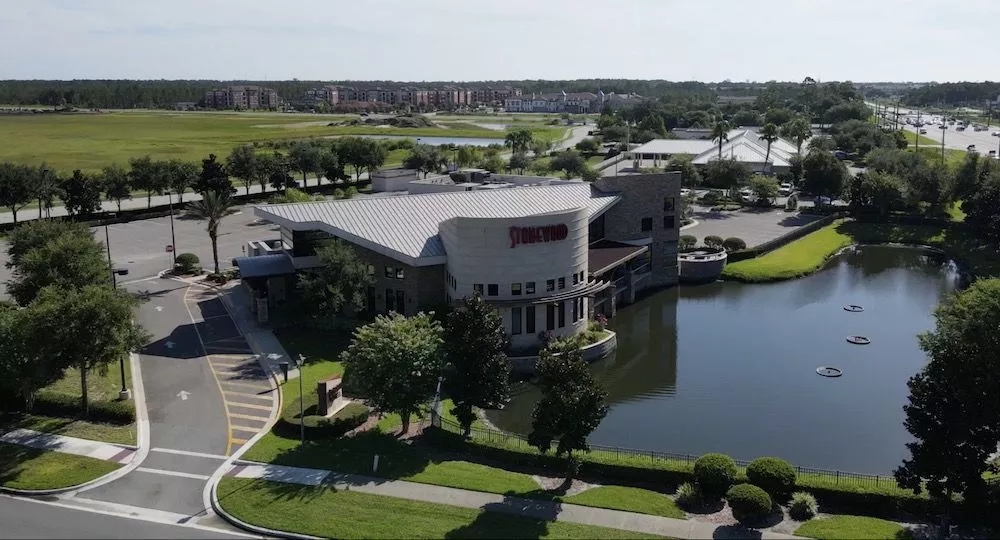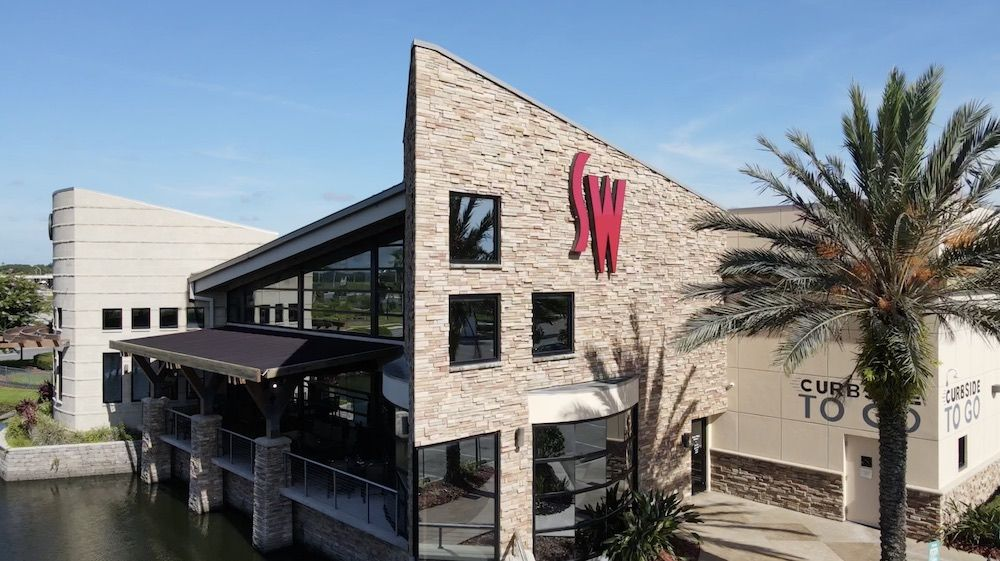Vince Carter’s restaurant includes four unique experiences: The Dining Room An upscale and casual atmosphere with comfortable booth and table seating surrounded by one-of-a-kind art elements including a spectacular floor-to-ceiling water wall.
Vince Carter's Restaurant
Project Description
This 10,770 sq. ft. restaurant includes four inside dining and drinking environments and three exterior patio areas. This project also included a manmade pond, lake carter, and the use of stone throughout the facility. This provides a contemporary lodge ambiance.

Additional Information
- Project Budget: $3,885,598
- Project Size: 11,000 Square Foot
- Project Architect: Greg Simpson Cuhaci & Peterson Architects
Services Provided:

Request Proposal
We would be honored to provide a proposal for your project.
Please send us a request 24/7/365.







